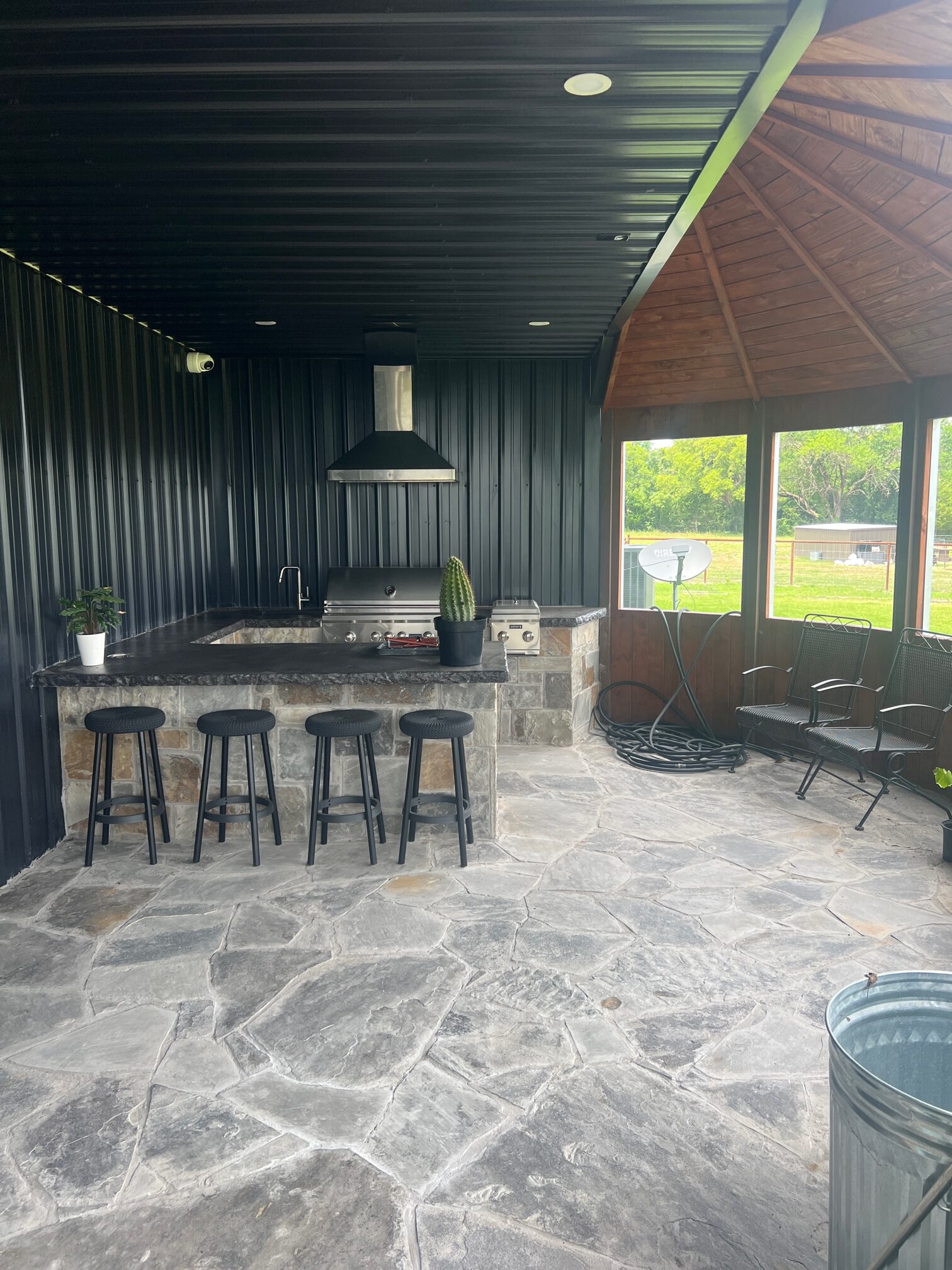
Our heart is in our
Word and Work
Driven by a progressive and forward-thinking vision, our primary objective is to construct exceptional barndominiums that embody the principles of sustainability and showcase innovative design at its best. Our commitment is to stay ahead of the curve, meeting the ever-changing demands of modern lifestyles. We focus on creating barndominiums that offer a unique blend of versatility, efficiency, aesthetic appeal, and environmental friendliness.

“A Tradition Of Crafting BARNDOMINIUMS Where Families Flourish Together.”
Custom Barndominiums
Barndominiums, a term creatively derived from blending ‘barn’ and ‘condominium,’ might be a novel concept for many. These distinct structures are characterized by their combination of steel frames and metal sidings, which are frequently transformed from traditional storage units or barns, merged seamlessly with residential living spaces. Additionally, some models adopt wood framing and are often referred to as ‘barn homes.’
Embarking on the construction of a Barndominium requires careful consideration of numerous factors to ensure the final structure is not only comfortable but also aligns with your specific needs. Eighteen Two Group excels in these specialized projects, striving to harmoniously fuse attractive design with functional efficiency. Our expertise lies in crafting spaces that are not just visually pleasing but are also highly practical, meeting the unique demands of Barndominium living.



Contact us for a quote
Fill out the form below with the information you have and we will reach out to you with more detailed information on what your looking for.




Barndominiums Crafted For You
Check out our plans available for purchase, if you don’t see anything you want we can design for you to fit your custom needs and desires to create a home for you.




What the word on the streets is?
Client Reviews
Important things you should know
Questions And Answers
This can vary in time depending on the level customization you are requesting. Proper work takes time and this questions can be answered more accurately once we have a plan in place!
A barndominium is a hybrid type of building that combines elements of a barn and a condominium. This architectural style is particularly popular in rural areas, offering a modern twist on traditional barn structures.
Structure and Design: Most barndominiums start with a metal or steel frame, resembling that of a traditional barn. They often have a rectangular shape and a spacious, open floor plan. The exterior can be clad in sheet metal, but some also feature wood or other materials for a more traditional look.
Living Space: Unlike conventional barns, barndominiums are designed with living areas. These spaces are often large and open, reflecting the expansive nature of barn interiors. The interior design can vary widely, from rustic, barn-like aesthetics to modern and luxurious finishes.
Versatility: One of the key attractions of a barndominium is its versatility. The large, open space can be customized to include various living areas, workshops, garages, or studios. This makes them ideal for those who want a combined living and working space.
Cost-Effectiveness and Efficiency: Building a barndominium can be more cost-effective than traditional homes. The use of metal and steel often makes construction quicker and less expensive. Additionally, many barndominiums are designed to be energy-efficient, with good insulation and sustainable features.
Rural and Rustic Charm: Although they can be built anywhere, barndominiums are most commonly found in rural settings. They often retain a rustic charm, blending seamlessly with natural surroundings and offering a cozy, country living experience.
Overall, barndominiums represent a unique blend of rural charm and modern living, offering customizable, spacious, and efficient living spaces that are both practical and aesthetically pleasing.
To get started, call or fill out the contact form on the contact us page. Our experts are waiting to help and answer all your questions.
Yes, we build on your land. But if you do not have land as of yet, we can help you get connected with a strong REALTOR® to accomplish your goals!
General liability and worker’s compensation insurance are a must for any custom home builder. We are no exception and we our proud to provide security in knowing we are insured.
It is always a good idea to add energy-efficient components to your home design when possible.
