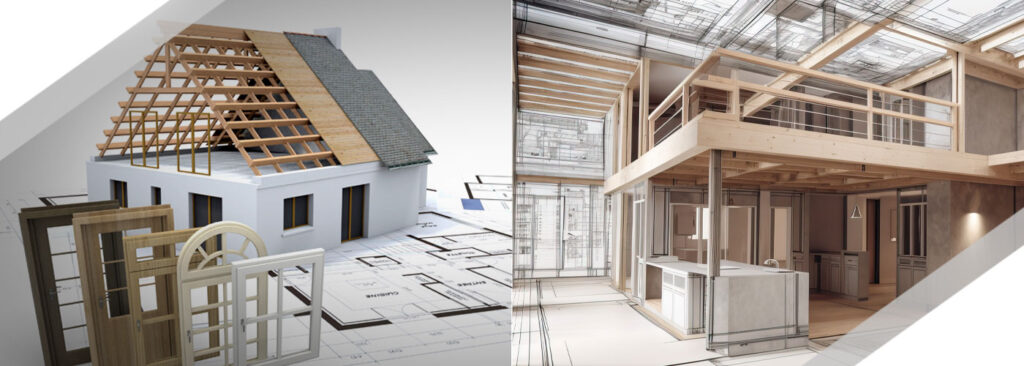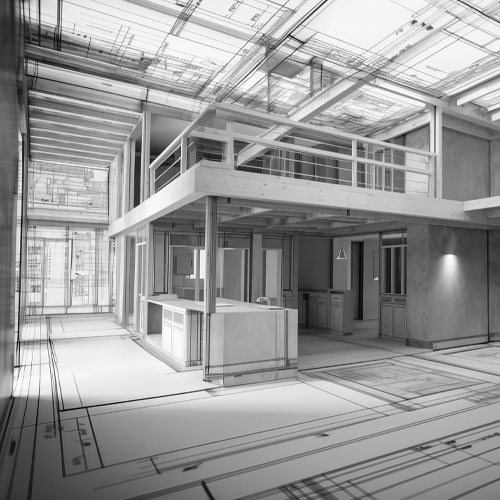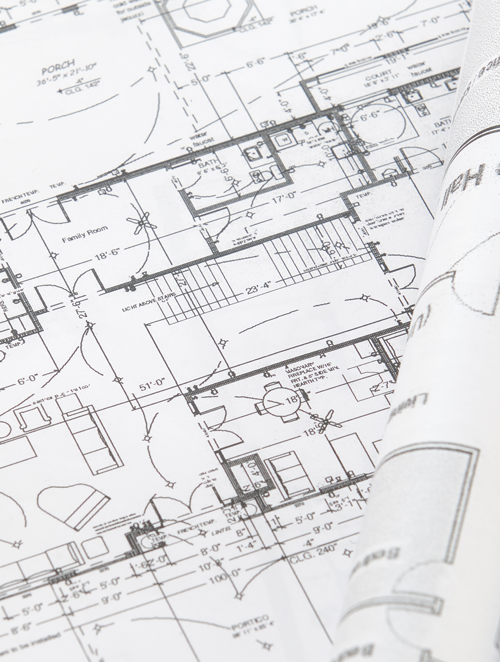
Architectural Design Service
Our mission in crafting exceptional architectural designs involves integrating cutting-edge technology, eco-friendly values, and a unique aesthetic sensibility. We recognize that the designs we create today will sculpt tomorrow’s landscapes, impacting societies and enhancing communities. We are dedicated to pushing beyond traditional limits, producing architectural wonders that are not just visually stunning and practically efficient, but also sustainable and adaptable. This approach meets the shifting demands and dreams of an ever-evolving global landscape.

Our Floor Plans
At our firm, we take great pride in offering exceptional architectural design services tailored to custom homes, barndominiums, and metal buildings. Our dedicated team of skilled architects and designers works passionately to bring your vision to life, ensuring that each project reflects your unique style and needs. With a keen eye for detail and a commitment to excellence, we create designs that are not only aesthetically pleasing but also functional and sustainable. Our approach combines innovation, craftsmanship, and personalized attention, guaranteeing that every structure we design is a true embodiment of our clients’ dreams and a lasting testament to our dedication to architectural excellence.

Get To Know Each Other
Determining Your Goals
Creating Your Custom Plan
DESIGN PLANS
Beautifully Designed and Crafted For You
Check out our plans available for purchase, if you don’t see anything you like, we can design it for you to fit your custom needs.

Contact us for a quote
Fill out the form below with the information you have and we will reach out to you with more detailed information on what your looking for.
What the word on the streets is?
Client Reviews
Important things you should know
Questions And Answers
This can vary in time depending on the level customization you are requesting. Proper work takes time and this questions can be answered more accurately once we have a plan in place!
A barndominium is a hybrid type of building that combines elements of a barn and a condominium. This architectural style is particularly popular in rural areas, offering a modern twist on traditional barn structures.
Structure and Design: Most barndominiums start with a metal or steel frame, resembling that of a traditional barn. They often have a rectangular shape and a spacious, open floor plan. The exterior can be clad in sheet metal, but some also feature wood or other materials for a more traditional look.
Living Space: Unlike conventional barns, barndominiums are designed with living areas. These spaces are often large and open, reflecting the expansive nature of barn interiors. The interior design can vary widely, from rustic, barn-like aesthetics to modern and luxurious finishes.
Versatility: One of the key attractions of a barndominium is its versatility. The large, open space can be customized to include various living areas, workshops, garages, or studios. This makes them ideal for those who want a combined living and working space.
Cost-Effectiveness and Efficiency: Building a barndominium can be more cost-effective than traditional homes. The use of metal and steel often makes construction quicker and less expensive. Additionally, many barndominiums are designed to be energy-efficient, with good insulation and sustainable features.
Rural and Rustic Charm: Although they can be built anywhere, barndominiums are most commonly found in rural settings. They often retain a rustic charm, blending seamlessly with natural surroundings and offering a cozy, country living experience.
Overall, barndominiums represent a unique blend of rural charm and modern living, offering customizable, spacious, and efficient living spaces that are both practical and aesthetically pleasing.
To get started, call or fill out the contact form on the contact us page. Our experts are waiting to help and answer all your questions.
Yes, we build on your land. But if you do not have land as of yet, we can help you get connected with a strong REALTOR® to accomplish your goals!
General liability and worker’s compensation insurance are a must for any custom home builder. We are no exception and we our proud to provide security in knowing we are insured.
It is always a good idea to add energy-efficient components to your home design when possible.
